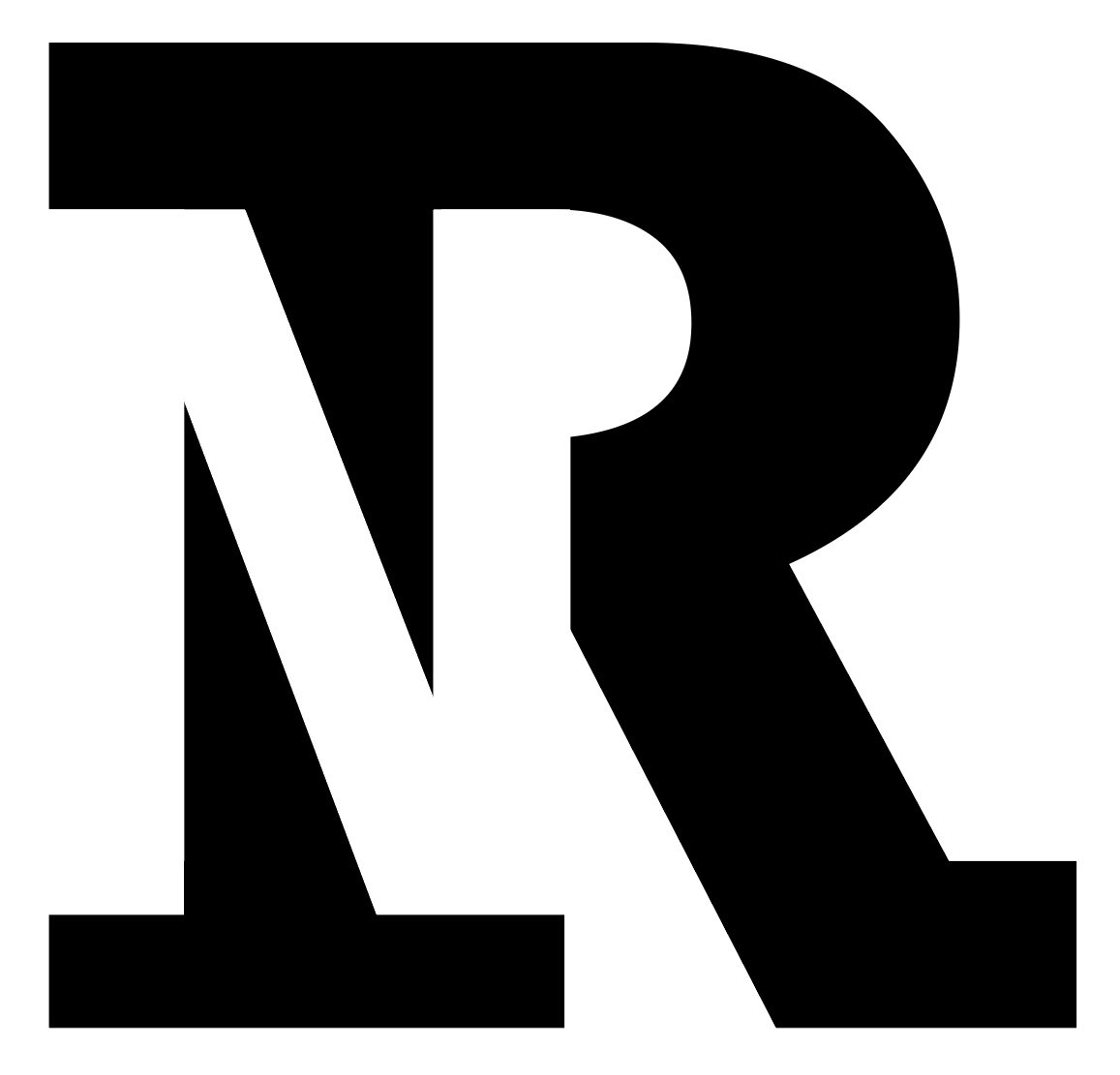The focus of the Comprehensive Design Studio is the integrated design and detailed development of a building including all of its requisite systems as source for creative invention. This studio draws on the full range of architectural education to produce a design that is both responsive to specific criteria and prototypical of ways to build sustainable, adaptable, resilient, long-use buildings. Designs must respond to and integrate contexts (site, urban, climatic, and economic); project requirements (spatial, performative, and use); technical demands (materials, structural loads, environmental enclosure, energy management, occupant comfort, human health); and dynamic processes (construction, assembly, future transformation, disassembly, recycling, and upcycling).
Students were tasked with the adaptive reuse of an existing building in Upham's Corner, a culturally diverse neighborhood in Boston's Dorchester. After extensive site analysis and research, students determined appropriate programs for the assigned building as well as the scope of transformation.
Existing Conditions
Fox Hall, located on Columbia Rd, was constructed in 1894. It is programmatically split along the vertical axis, with public use on the ground level and right side and private use on the left. The ground level is home to retail space. The right side is single-room-occupancy housing. The left side is now abandoned, but once consisted of a public billiards room, bowling alley, and dance hall.
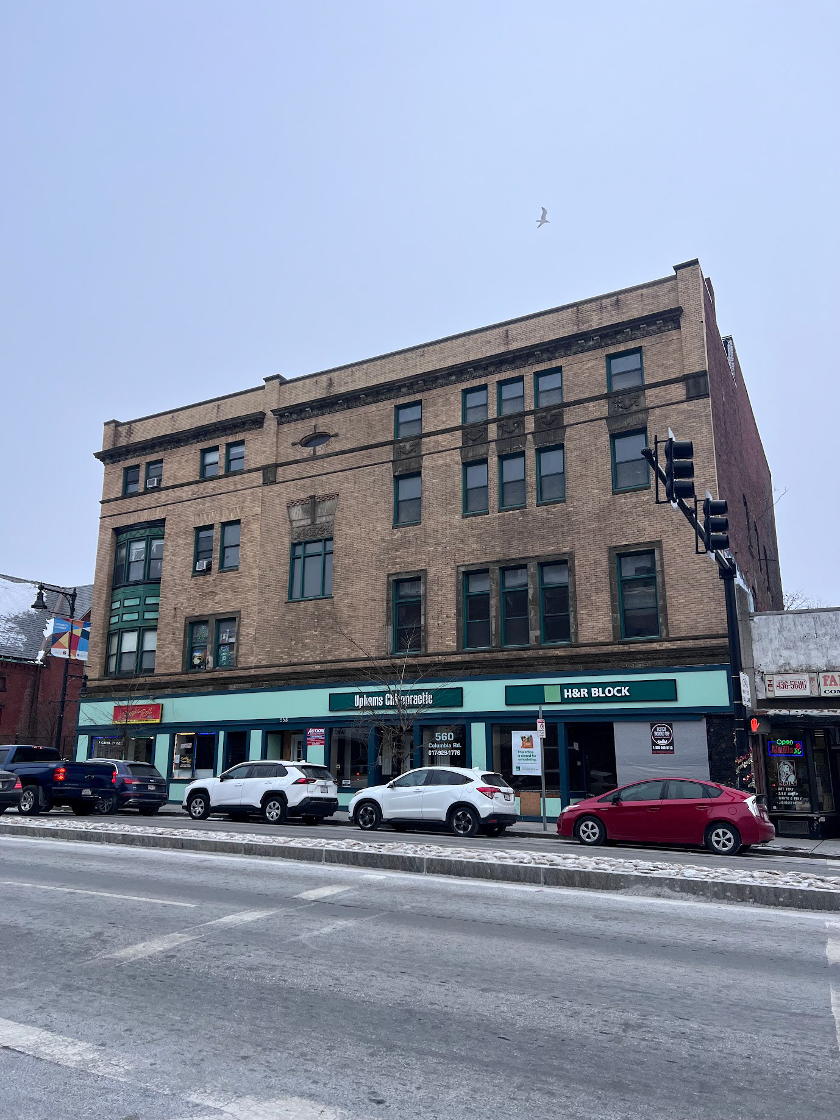
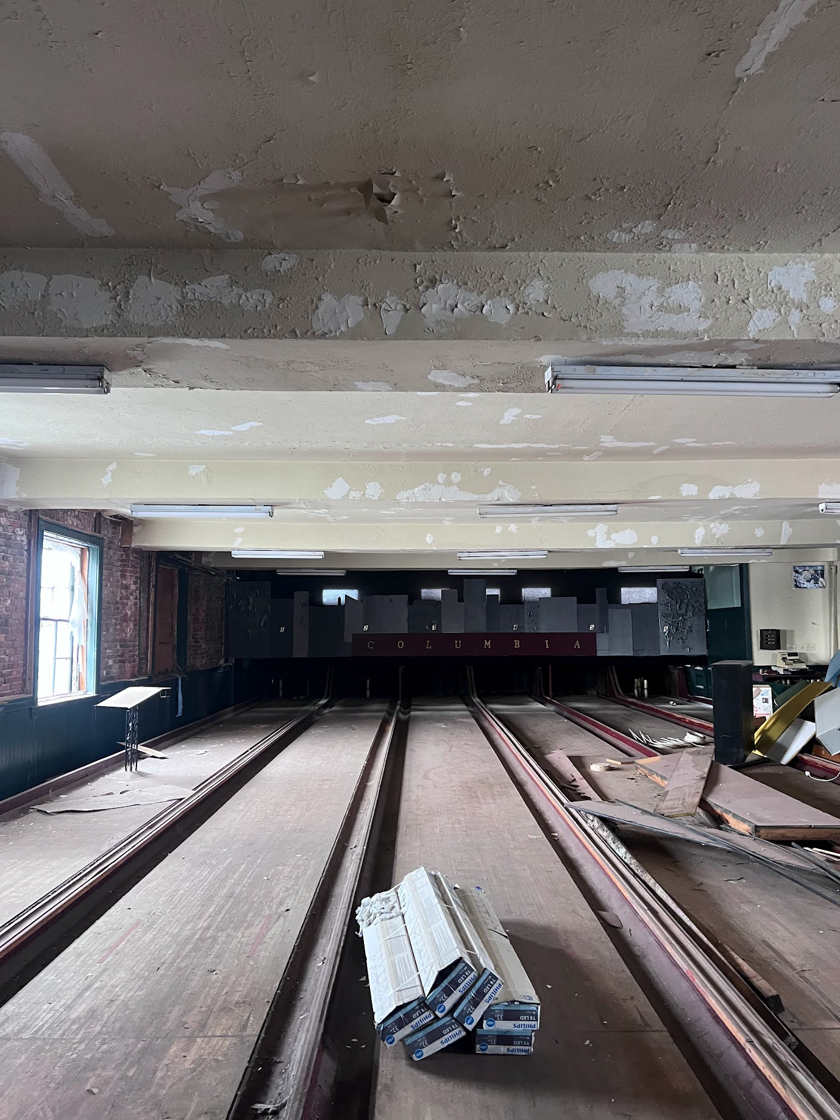
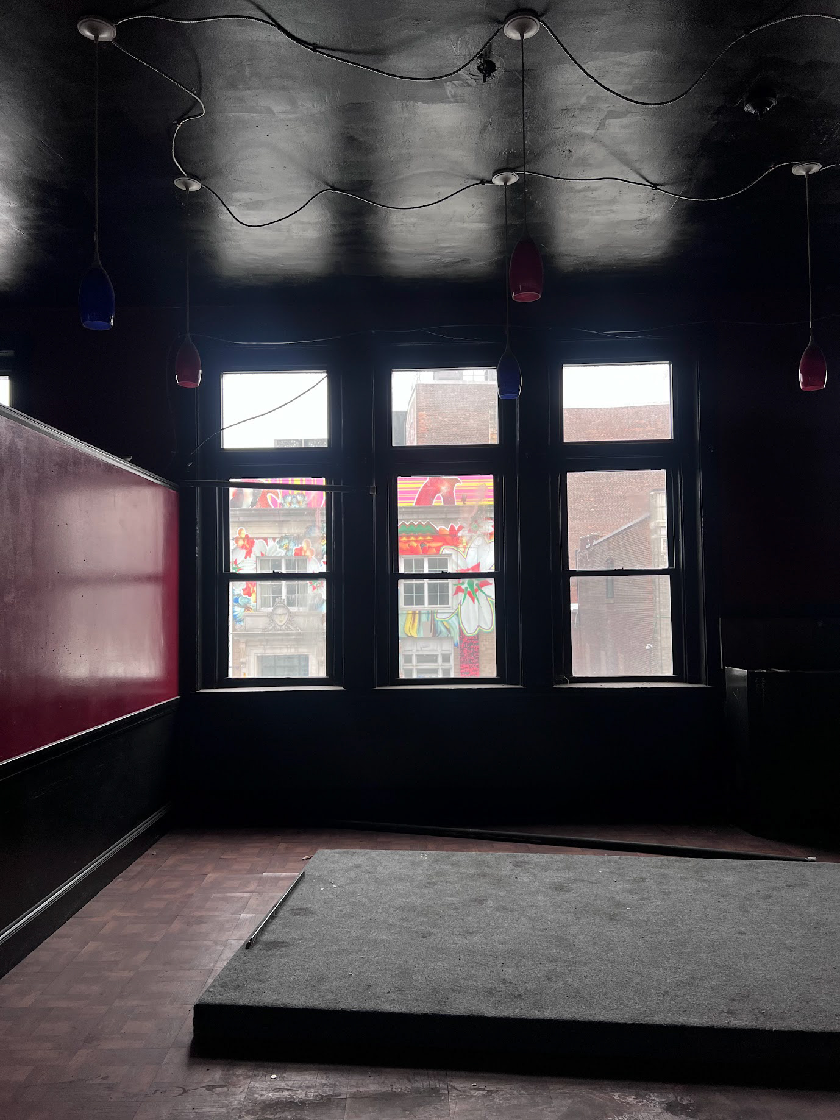
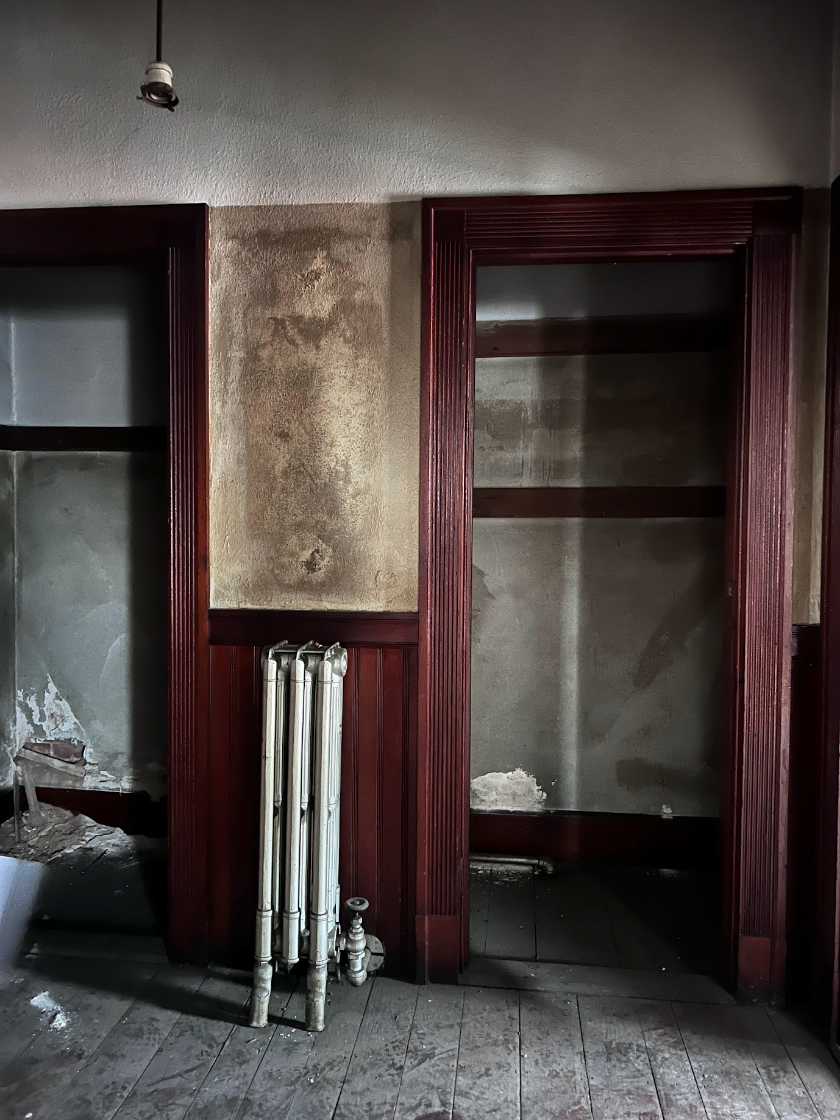
Site Analysis & Program Selection
1. Housing
For the first time in almost 20 years, more than half of renter households in Greater Boston were cost-burdened (spending more than 30% of income on rent) in 2022. Renters of color are disproportionately impacted; 55% of Black renters and 57% of Latino renters in Greater Boston are cost-burdened.
Greater Boston’s housing vacancy rate is very low, about 2% in 2022, the lowest of the 10 largest metropolitan areas in the country. Low vacancy rate and slow housing production are the main drivers for demand – “with supply low, demand gets higher and higher for both homeownership and rental housing.”
According to The Boston Foundation, “Greater Boston is about 38,000 housing units short of what we need today – a gap that will grow to 90,000 in the next decade if we don’t step up production.” Some reasons for declining production are increasing cost of construction, NIMBY pressure, and longer community processes.
https://www.axios.com/local/boston/2023/09/18/apartments-new-buildings-decline-housing-affordable-crisis
2. Library
The Upham's Corner Branch of the Boston Public Library has been located just down the street from Fox Hall since 1904. However, since 2020, the BPL has been searching for a new home through RFP development, a programming study completed by Utile, and the creation of an Arts & Innovation District RFP.
As stated by BPL President David Leonard, “we can not wait to deliver on a decades-old promise of a new library for the Upham’s Corner community.”
Upham’s Corner is one of the most diverse neighborhoods in Massachusetts, and almost half of Upham’s Corner speaks a language other than English at home. To address this, the new BPL branch at Fox Hall will house collections of all major languages spoken in the area. In addition, the library will be home to language-learning classes and programs.
Additionally, the population of Upham’s Corner has high percentages of many socio-economic vulnerabilities. In today’s world, libraries are one of the only remaining spaces that are truly free and accessible to all. Libraries provide resources, education, and connection for communities across Boston. In Upham’s Corner, a neighborhood rich with diversity and home to large numbers of vulnerable populations, the need for an adequate library is all the more important. Fox Hall will serve as the perfect slate for this new and improved essential community resource.
3. Artist Space
The Arts & Innovation District RFP also calls for the creation of additional artist studios and housing. As noted by Diti Kohli of the Boston Globe, “Greater Boston has been losing commercial [art] studios with an alarming frequency for years… the pandemic has exacerbated the Boston area’s record of pushing out artists.”
Since 2018, 300+ artists have been displaced through the loss of EMF Music Community, Piano Craft Guild, and 128 Brookside Avenue Studios.
https://www.bostonglobe.com/2020/08/19/arts/with-no-eviction-moratorium-studios-boston-continues-losing-artist-spaces/#:~:text=Greater%20Boston%20has%20been%20losing,have%20been%20booted%20since%202018.
Design Thesis
Within the context of Boston’s housing crisis, the disappearance of artist studio spaces, and the rich multi-cultural background of Upham’s Corner, we propose a mixed-use renovation and addition of Fox Hall that includes residential space and community resources in the form of a multilingual, community-oriented library. In response to neighborhood planning studies, we aim to design dense family-friendly, mixed-income housing, convert existing apartment spaces to artist work-live spaces, and rethink existing building community-oriented spaces as a library to address contemporary neighborhood needs.
Spatial Studies & Analysis
Next, we studied the spatial requirements of each of our proposed programs. After calculating the existing square footage of Fox Hall compared to the proposed program needs, it became clear that we would need to design an addition. The following diagrams and models demonstrate this need.
Family Housing Spatial Requirements
Library Program Square Footages (Adapted from Utile)
Library Program Needs
Library Program Adjacencies
Housing: We attempted to fit family housing blocks in the existing SRO footprint. As demonstrated by the model, it became clear that we would need an addition to make space for family housing, while the existing SRO footprint could be transformed into artist housing.
Library: We attempted to fit the above library housing blocks in the existing public program footprint. As demonstrated by the model, it became clear that we would need an addition to make space for a library.
Proposal: Drawings
Program Development
Level 0 (Basement)
Level 1
Level 2
Level 3
Level 4
Level 5
Level 6 (Roof)
Southeast Elevation
Southwest Elevation
Northwest Elevation
Northeast Elevation
North-South Section
West-East Elevation
Perspective: Level 1-2 Terrace
Perspective: Level 1 Artist Gallery
Perspective: Level 4 Mezzanine
Perspective: Level 5 Reading Room
Diagram: Integrated Building Systems
Wall Section: Fox Hall
Wall Section: Family Housing Addition
Proposal: Model Photos
