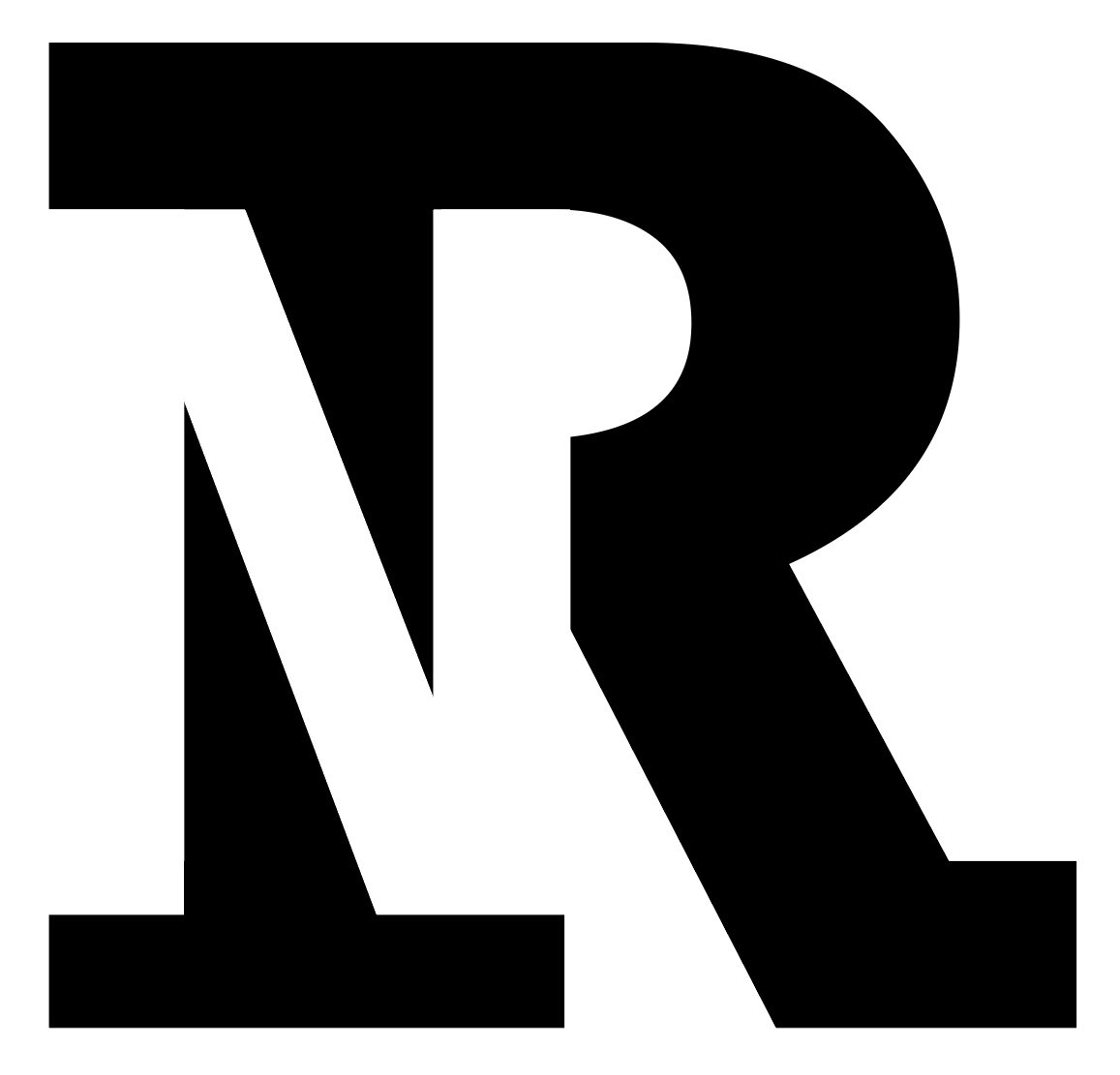As a step towards the design of a full library, students developed a proposal for a pop-up library pavilion that houses a small collection of media an an additional public program. During the process, I became interested in the idea of blurring the lines between circulation space and event space. The result of this exploration is a long corridor that creates the aforementioned ambiguity: circulation space between protruding program blocks and event space to display art.
Whether in the form of street murals or professional installations, I recognized the importance of art in Boston's Chinatown community after several site visits. To address this value, I chose art--both creation and display-- as my additional pavilion program.
Project Axon
Site Plan
Sections
Courtyard Perspective: the geometric screen contains folding panels that create seating and thresholds into the corridor
Corridor Perspective: the visitor in the foreground engages with an employee at the café while the visitor in the background admires a painting
Program blocks protrude from the sides of the dual-purpose corridor. In order to determine what the interior of these spaces looked like, I used a view diagram to determine how each box would relate to the site and differ from one another.
The information desk and café block is the most social space, hence its multitude of openings. With one opening into the corridor, one opening into the courtyard, and one opening into the side of the site, the space caters to both intentional visitors and passersby. The reading room and book collection box is the pavilion's most private and introspective. To reflect this, its west façade is a full, picture-book window that provides a beautiful view into the site's greenery. Lastly, the art gallery space contains clerestory windows that allow for light to enter the space without interfering with the displayed art.
Views Diagram
Because of the ambiguity of the space and the ease of circulation, the pavilion allows for multiple different users. The diagram below analyzes how a planned visitor might engage differently than a commuter.
